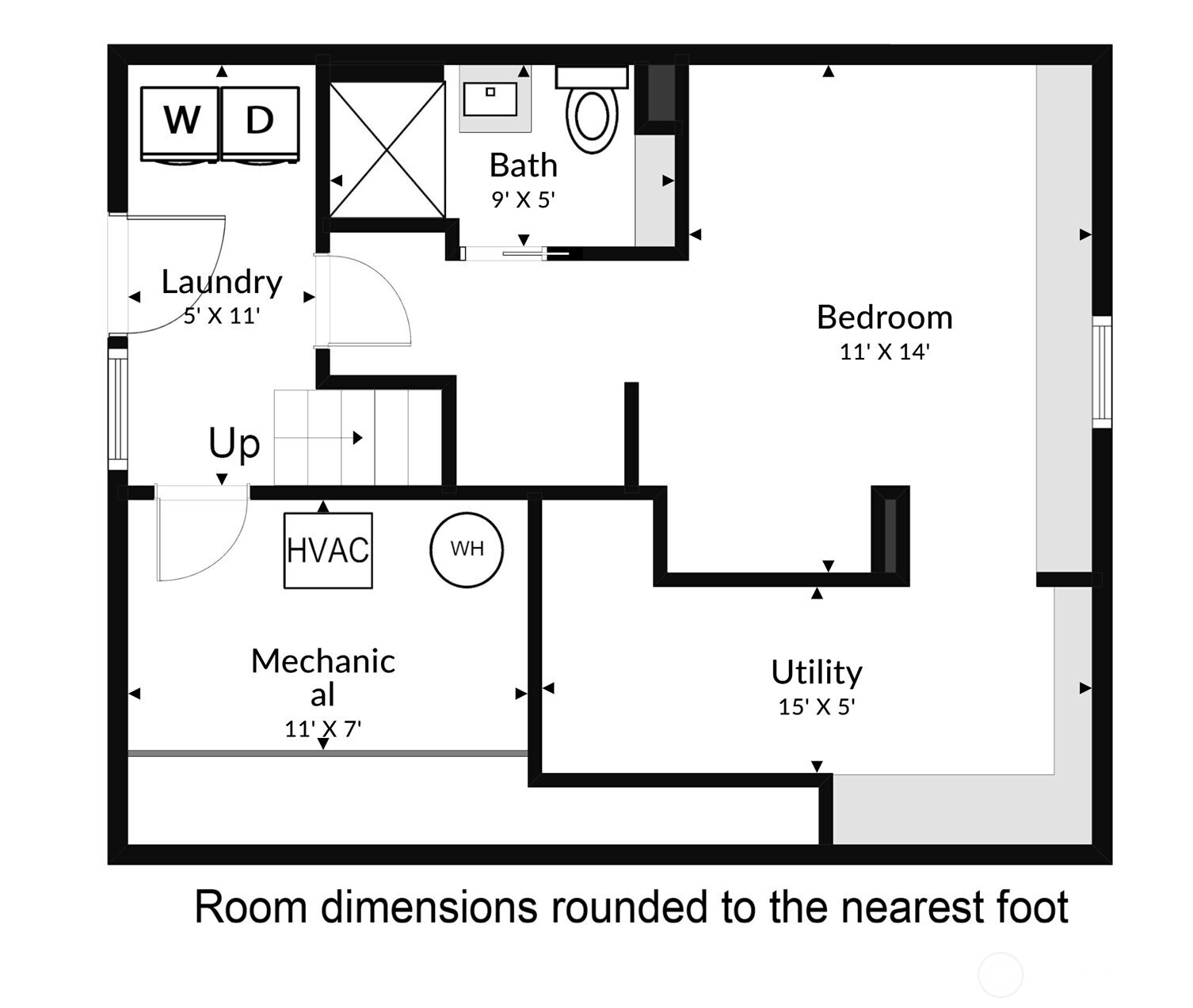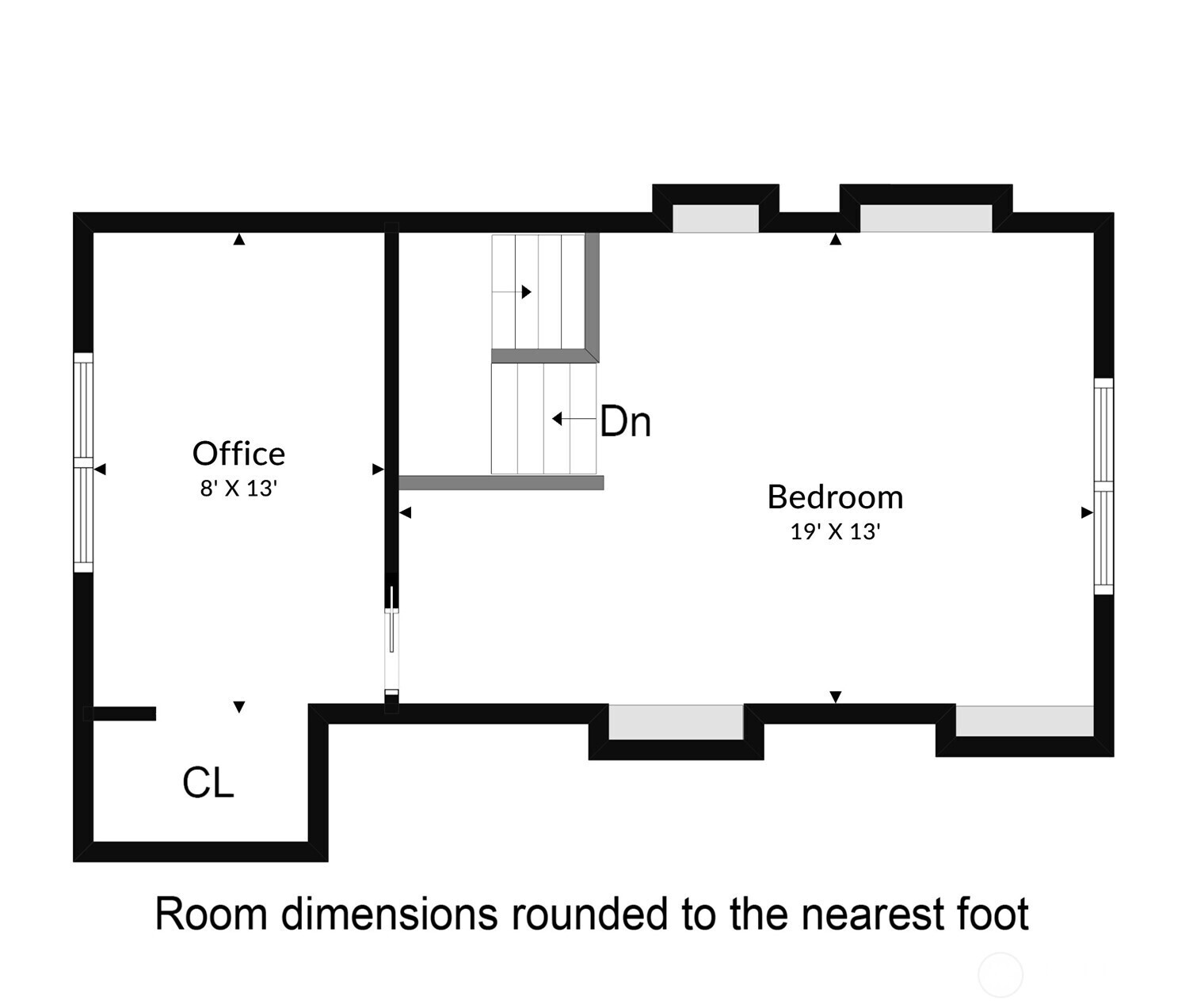

Listing Courtesy of:  Northwest MLS / Windermere Real Estate/East, Inc. / Mike Pavone / Eric Kinzler
Northwest MLS / Windermere Real Estate/East, Inc. / Mike Pavone / Eric Kinzler
 Northwest MLS / Windermere Real Estate/East, Inc. / Mike Pavone / Eric Kinzler
Northwest MLS / Windermere Real Estate/East, Inc. / Mike Pavone / Eric Kinzler 2821 29th Avenue S Seattle, WA 98144
Active (2 Days)
$798,000
OPEN HOUSE TIMES
-
OPENSun, Jul 201:00 pm - 3:00 pm
Description
Welcome to Mt. Baker in Seattle! This charming craftsman offers timeless arched doorways, 3 bedrooms, 1.75 baths, and a bonus room, perfect for work, play, or guests. Enjoy year-round comfort with a newer furnace and AC, plus gas cooking, stainless steel appliances, and rich hickory floors throughout the main living area. Head outside to an oversized Trex deck overlooking your fully fenced backyard, ideal for entertaining, watching the pup run around, or relaxing. A commuter’s dream with close proximity to the light rail station and I-90 onramp (DT Seattle or Bellevue). All this, plus vibrant neighborhood parks, local bars and restaurants, and easy access to Lake Washington. Pre-inspected for your peace of mind!
MLS #:
2407223
2407223
Taxes
$8,820(2025)
$8,820(2025)
Lot Size
5,279 SQFT
5,279 SQFT
Type
Single-Family Home
Single-Family Home
Year Built
1928
1928
Style
1 1/2 Stry W/Bsmt
1 1/2 Stry W/Bsmt
Views
Territorial
Territorial
School District
Seattle
Seattle
County
King County
King County
Community
Mt Baker
Mt Baker
Listed By
Mike Pavone, Windermere Real Estate/East, Inc.
Eric Kinzler, Windermere Real Estate/East, Inc.
Eric Kinzler, Windermere Real Estate/East, Inc.
Source
Northwest MLS as distributed by MLS Grid
Last checked Jul 18 2025 at 9:10 PM PDT
Northwest MLS as distributed by MLS Grid
Last checked Jul 18 2025 at 9:10 PM PDT
Bathroom Details
- Full Bathroom: 1
- 3/4 Bathroom: 1
Interior Features
- Bath Off Primary
- Double Pane/Storm Window
- Dining Room
- Vaulted Ceiling(s)
- Walk-In Closet(s)
- Water Heater
- Dishwasher(s)
- Disposal
- Dryer(s)
- Microwave(s)
- Refrigerator(s)
- Stove(s)/Range(s)
- Washer(s)
Subdivision
- Mt Baker
Lot Information
- Dead End Street
- Paved
Property Features
- Deck
- Fenced-Fully
- High Speed Internet
- Outbuildings
- Fireplace: 0
- Foundation: Poured Concrete
Heating and Cooling
- Forced Air
Basement Information
- Finished
Flooring
- Hardwood
- Vinyl
- Carpet
Exterior Features
- Wood
- Wood Products
- Roof: Composition
Utility Information
- Sewer: Sewer Connected
- Fuel: Natural Gas
School Information
- Elementary School: Thurgood Marshall El
- Middle School: Wash Mid
- High School: Franklin High
Parking
- Driveway
- Off Street
Stories
- 1
Living Area
- 1,500 sqft
Additional Listing Info
- Buyer Brokerage Compensation: 3
Buyer's Brokerage Compensation not binding unless confirmed by separate agreement among applicable parties.
Location
Estimated Monthly Mortgage Payment
*Based on Fixed Interest Rate withe a 30 year term, principal and interest only
Listing price
Down payment
%
Interest rate
%Mortgage calculator estimates are provided by Windermere Real Estate and are intended for information use only. Your payments may be higher or lower and all loans are subject to credit approval.
Disclaimer: Based on information submitted to the MLS GRID as of 7/18/25 14:10. All data is obtained from various sources and may not have been verified by broker or MLS GRID. Supplied Open House Information is subject to change without notice. All information should be independently reviewed and verified for accuracy. Properties may or may not be listed by the office/agent presenting the information.
